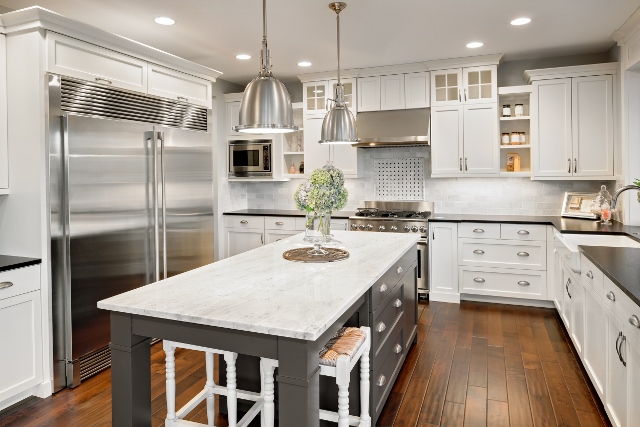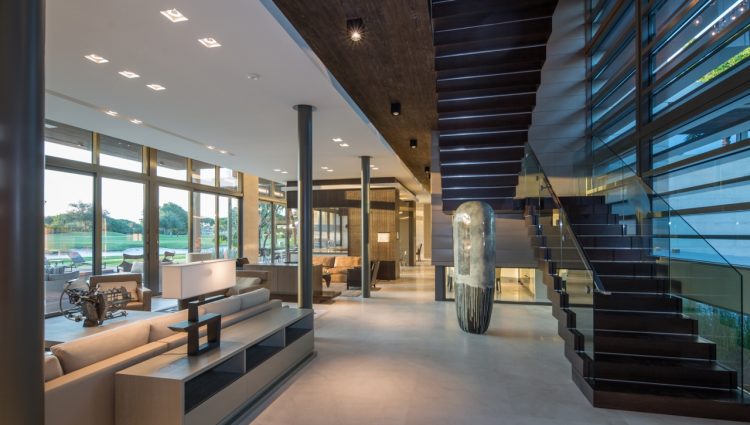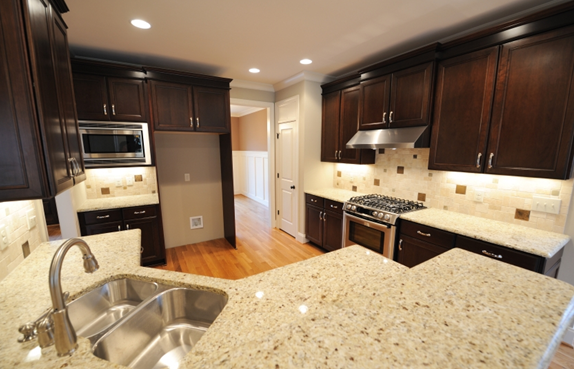
Determining the Right Kitchen Layout for Your Remodel
Your kitchen is the hub of activity in your home, so having the luxury of designing how you want this space to flow is an important task.
Function, food, and friends – these are the three F’s to consider when remodeling your kitchen. Why? Because the style and kitchen layout will determine how you’re going to function in your kitchen when it comes to cooking, socializing, and, of course, eating!
There are certain staples people like to hit when it comes to remodeling their kitchen, such as a gallery kitchen or variety of shapes (L, G, and U), but in the end, it’s up to you and your personal style. We’re looking at 5 simple tips to help you determine the right kitchen layout for your remodel.
1. Always Remember the Kitchen Triangle
If you’re new to the world of kitchen remodels, you might be wondering what a kitchen triangle is and why it’s important. This almighty triangle basically means you are connecting three main workspaces in your kitchen – the sink, the stove, and the refrigerator. There should be no more than 9 feet between these three appliances. Those triangular measurements are designed with ease of cooking in mind, as you will never be too far from your kitchen essentials!
2. Consider your Counters
Counter space is huge when it comes to the at-home chef. Having little to no space to create all your culinary masterpieces can really be a hassle for anyone. Be sure you are remodeling your kitchen with enough counter space and with a style that complements your design aesthetic. Before you choose a material for your counters, think about how you use your kitchen. For example, marble countertops make your kitchen feel luxurious, bright, and clean, but can also scratch and stain if not properly taken care of. Quartz or granite, on the other hand, can give off a similar elegance as marble, but with more durability.
3. Storage Options
When you are determining the right kitchen layout for your remodel, you want to keep your kitchen storage in mind. Some great example of renovated kitchen storage include:
• Built-in pantries. Food storage is important, especially for big families or those who like to stock up on lots of items. Have your pantry built near your landing zone, which is the counter space designated for food prep. Choose from reach-in, walk-in, and pull-out pantries for the most convenient kitchen design ever.
• Open Shelf Cabinets. Storage options for your kitchen remodel largely include your cabinets. Open shelving is both stylish and trending. What could be better than seeing your neatly stacked plates, bowls, cups, and mugs all lined up in a perfect row? This choice follows the minimalist approach to design and allows for easy access to your cupboard necessities.
• Closed Cabinets. For those who would rather not show off the innards of their cupboards, there is always the classic closed cabinets! This is a more traditional style cabinet with a door to hide all of your storage. This style cupboard creates a clean design to any kitchen remodel.
• Hidden shelving. Let’s face it, a garbage bin is essential for kitchen living, but it isn’t the most gorgeous design around. Find exciting and visually stimulating ways to put an end to your garbage storage woes by using built in bins that are hidden in your cupboard shelving.
4. Picking a Shape that Works
As we mentioned, the alphabet is your friend when it comes to choosing a layout for your kitchen. For example, U-shaped kitchens are great for people who love to cook. The U-shape allows your inner chef to work the main areas of the kitchen creating your latest masterpiece, while guests can sit back and dare we say, stay out of your way! U-shaped kitchens are also great for smaller homes since they marry counter space and functionality. A G-shaped kitchen is similar to the U-kitchen, but with an extra leg of counter space.
An L-shaped kitchen is just how it sounds. It’s a loft-style kitchen that is shaped like an L. The open concept space allows for multiple people to be in the kitchen at once, and allows plenty of room for a kitchen island or table to be brought in.
A gallery kitchen is set up with both counters and appliances set up in strips, with a narrow working space in between the two walls. This kitchen blends functionality with ease. This kitchen layout also makes great use of smaller spaces.
5. Kitchen Islands
Who doesn’t want more counter space in their life? Kitchen islands are a perfect blend of storage, extra seating, and added counter space. Some islands even include stovetops and sinks for extra functionality. Kitchen islands are a great option for your kitchen remodel, but not all kitchens are designed for it. While smaller gallery kitchens and the G-shaped kitchen will not have the space for an island, U-shaped and L-shaped kitchens are practically made for it. Coordinate your island design to match with the rest of your countertops or opt for a more mix-and-match approach.
Need help getting your kitchen remodel just the way you want it? Let our design specialists help you with your flooring, countertop and backsplash options.
You may also be interested in

Tips For Keeping Your Limestone Clean
When you think of Spring Cleaning, you may picture cleaning out closets and dusting forgotten spaces, but what about your natural stone? Using limestone in your home design has many benefits. It is versatile, meaning you can use it in different spaces from your counters to your backsplashes. It is also durable and…

Coordinating Countertops with Cabinets
The kitchen is inarguably the most important room in your house and, for the same reason, its decor demands special attention from your side. The first thing that comes to mind when you think of designing a kitchen is the color combination for the cabinets and countertops.