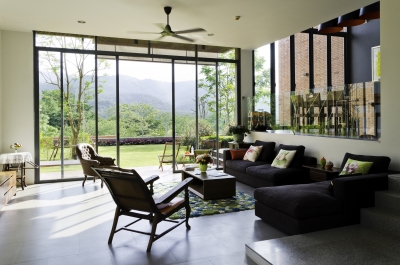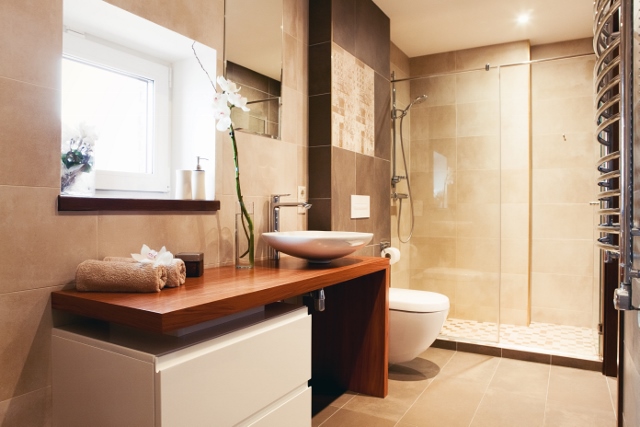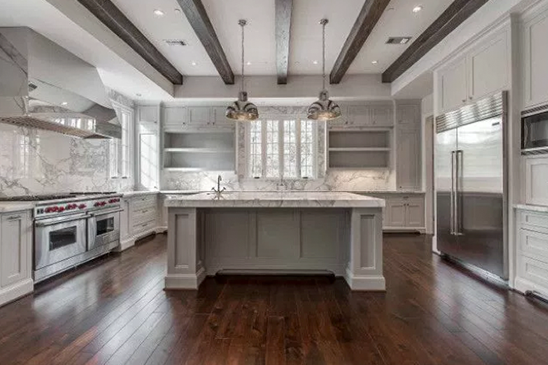
Trendy Ways to Decorate Your Open Floor Plan
Whether you are building a new home or renovating an existing plan, the concept of open floor plans is becoming more and more popular. People have taken to modern open floor plan designs that offer them unlimited decorating opportunities, without the boundaries of confined room space. By tearing down the walls, you open the possibilities of interactions with everyone in the home, while still delivering a sense of warmth, home and comfort.
Consult
If your home does not currently have an open floor plan, and you wish to create one, always begin by consulting a professional before grabbing that sledge hammer and jumping into a DIY disaster. Professionals can inspect the wall for things like plumbing, electrical, and ventilation issues before the demolition.
Plan
For existing open floor plan homes, start with a drawn up plan that focuses on the flow of traffic throughout your open room. By doing this, you can begin to envision how to furnish and decorate. It is also a good idea to make a list of pros and cons to your final floor plan design. This will help to determine problems that may arise. (An example may be a glare on the family room television.) These problems can be overcome with creative decorating techniques if they are established early in the process.
Furnish
The best part of an open floor plan is the endless ways you can place furniture. You can also clearly define a room within your open space by the comfortable and cozy arrangement you create. Emphasize each room with its main components and use furniture placement to establish room dividers. A room divider can be anything from a couch, a table, rugs, even a curtain placed to distinguish separation, without the obtrusive walls, but that still allows for a smooth traffic flow.
Color
Color and light add flow to any space, so it is vitally important to consider. The great thing with an open floor plan design is the unique opportunity to distinguish each area with its own lighting and color themes. One good idea to keep in mind is to use an accent color in a small way through each of the zones, thereby tying all the open areas together throughout the space. The same can be done with framed family photos or your favorite art pieces.
Glass
Glass offers the stunning ability to transport light, as well as offer translucent sparkle. Glass touches can come in many forms, from chandeliers to vases. There are also glass “accessories”, such as stained glass windows, crystal lamps or mirrored pieces that can perform double duty to light up, decorate and modernize areas of your open floor plan at the same time.
You may also be interested in

4 Timeless Color Combinations That’ll Refresh Your Bathroom
Your bathroom is where you go to relax and refresh yourself for the day ahead, And what better way to emit that sense of relaxation than by transforming your bathroom into your personal oasis? Your bathroom color combination should leave you feeling refreshed, calm, and mentally organized. Those looking to tap into specific…

How to Pair Marble with Wood
Marble and wood were made for each other. Pairing marble with wood is a new trend in home décor. Here’s how to do it perfectly. Using unexpected materials is a great way to blend two styles together in your home. For example, marble inherently gives a cool, cold tone to modern rooms, while…